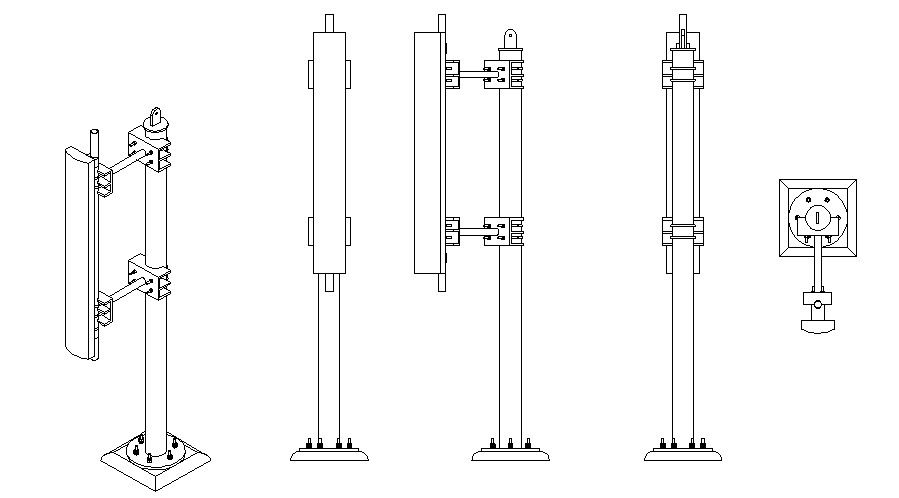High Mast Lighting Pole CAD Design with Structure and Foundation Plan
Description
Light pole design, including foundation structure, elevation details, and mounting specifications. Ideal for engineers and architects planning large-scale lighting installations in stadiums, highways, and public spaces. The DWG layout ensures precision in fabrication and structural alignment.
File Type:
DWG
File Size:
137 KB
Category::
Electrical
Sub Category::
Electrical Automation Systems
type:
Free

Uploaded by:
akansha
ghatge
