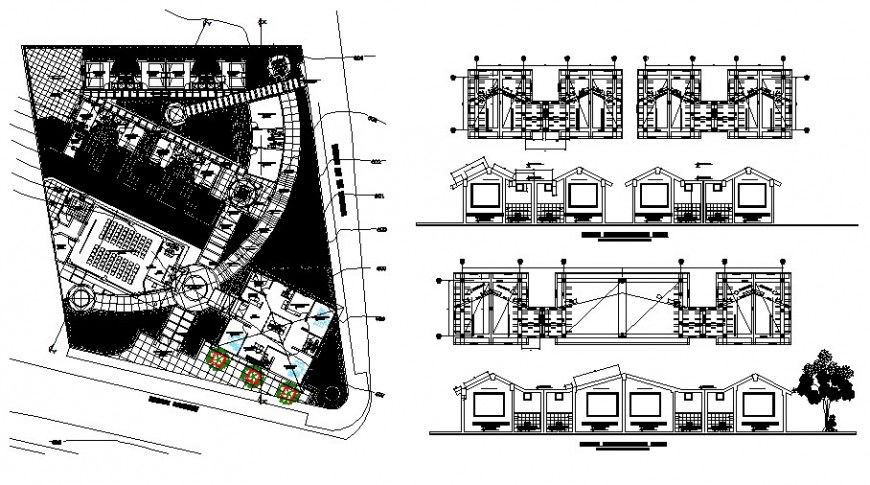Clinic area plan and elevation in auto cad
Description
Clinic area plan and elevation in auto cad plan include detail of area distribution main entrance washing area patient room ramp hall admin area consultant room and elevation include patient bedroom floor and floor level with necessary dimension.

Uploaded by:
Eiz
Luna

