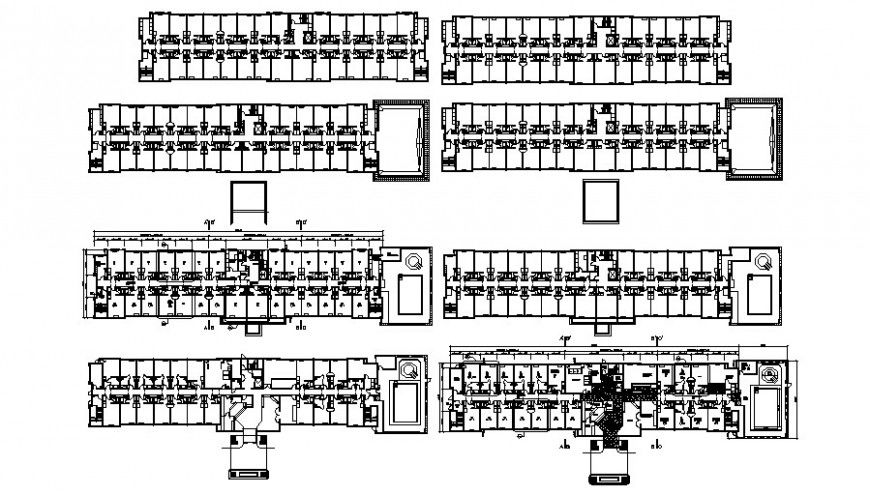Drawing of hotel model design 2d autocad file
Description
Drawing of hotel model design 2d autocad file which includes first floo plan, second floor plan with details of entrnce, lobby, office, lundry, breakfast counter, toilets, bath staircase, bedrooms, swimming pool etc details with dimensions.
Uploaded by:
Eiz
Luna

