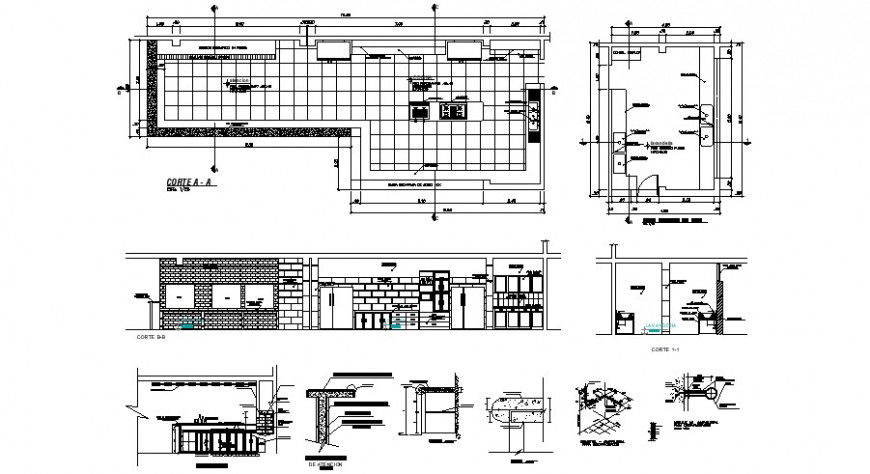Bar plan elevation and detail in auto cad file
Description
Bar plan elevation and detail in auto cad file plan include detail of area with flooring bar and kitchen area and elevation with wall door bar area with bottle in Utensils cabinet wood veneer and detail with necessary dimension.

Uploaded by:
Eiz
Luna
