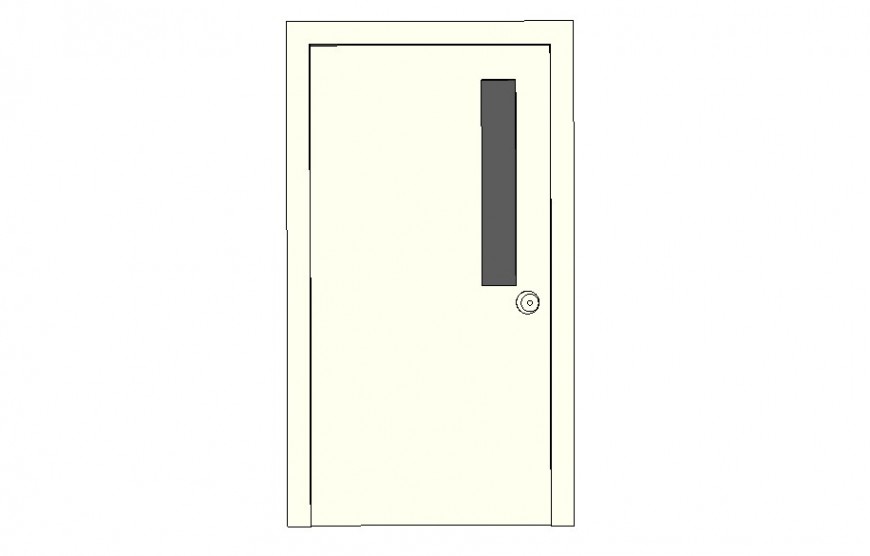Door glass commercial in elevation of sketch up
Description
Door glass commercial in elevation of sketch up include view of door frame and main frame door body door lock and door handle in door view.
File Type:
3d sketchup
File Size:
10 KB
Category::
Dwg Cad Blocks
Sub Category::
Windows And Doors Dwg Blocks
type:
Gold

Uploaded by:
Eiz
Luna
