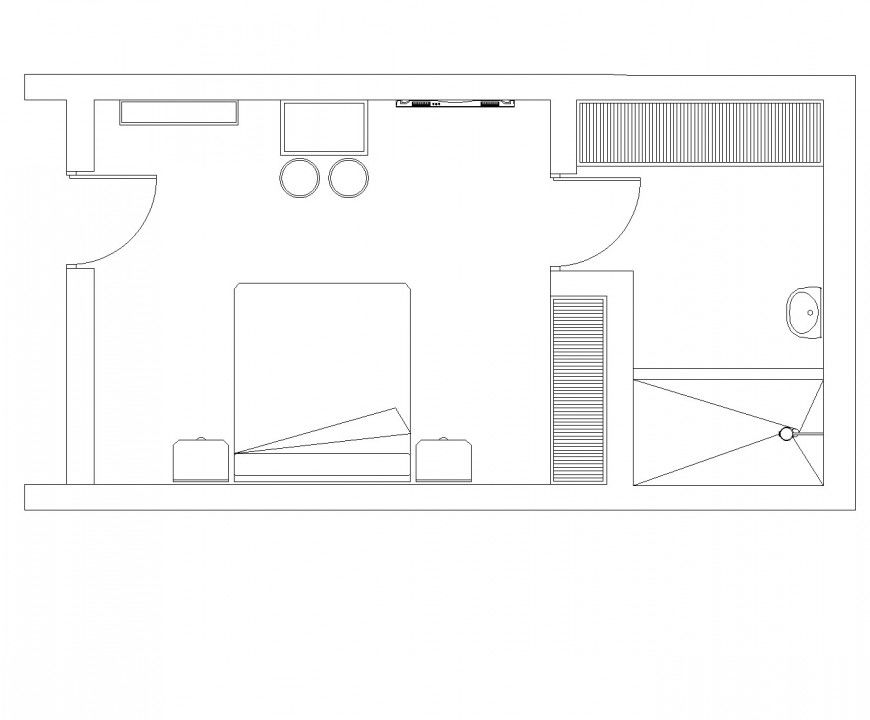Metal garden gate plan layout file
Description
Metal garden gate plan layout file, furniture detail in door, window and cub board detail, plumbing detail in sink detail, etc.
File Type:
DWG
File Size:
67 KB
Category::
Dwg Cad Blocks
Sub Category::
Windows And Doors Dwg Blocks
type:
Gold
Uploaded by:
Eiz
Luna
