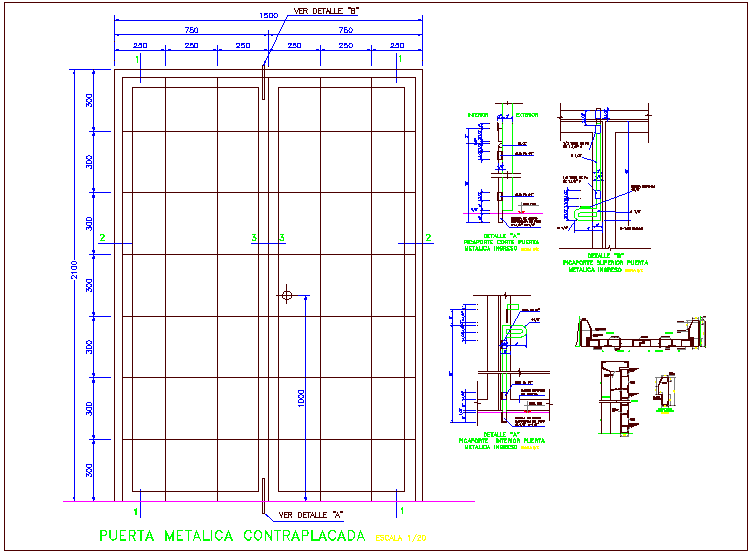Metallic door design view
Description
Metallic door design view dwg file with view of door view,door dimension and rectangular view of door,guide fate view,griddle view with sectional detail of door in
view of metallic door.
File Type:
DWG
File Size:
118 KB
Category::
Dwg Cad Blocks
Sub Category::
Windows And Doors Dwg Blocks
type:
Gold

Uploaded by:
Liam
White
