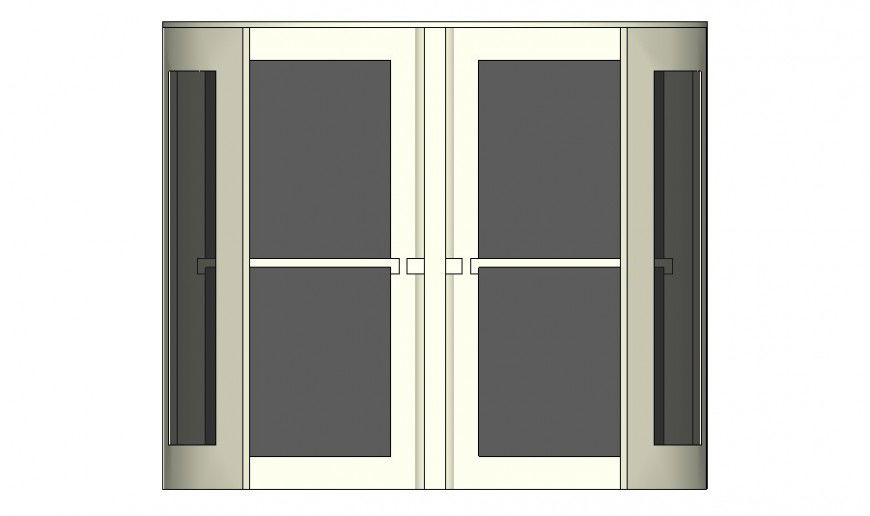Revolving glass door elevation in sketch up software
Description
Revolving glass door elevation in sketch up software include view of both side door and door frame and door revolving frame in both end of double door.
File Type:
3d sketchup
File Size:
14 KB
Category::
Dwg Cad Blocks
Sub Category::
Windows And Doors Dwg Blocks
type:
Gold

Uploaded by:
Eiz
Luna

