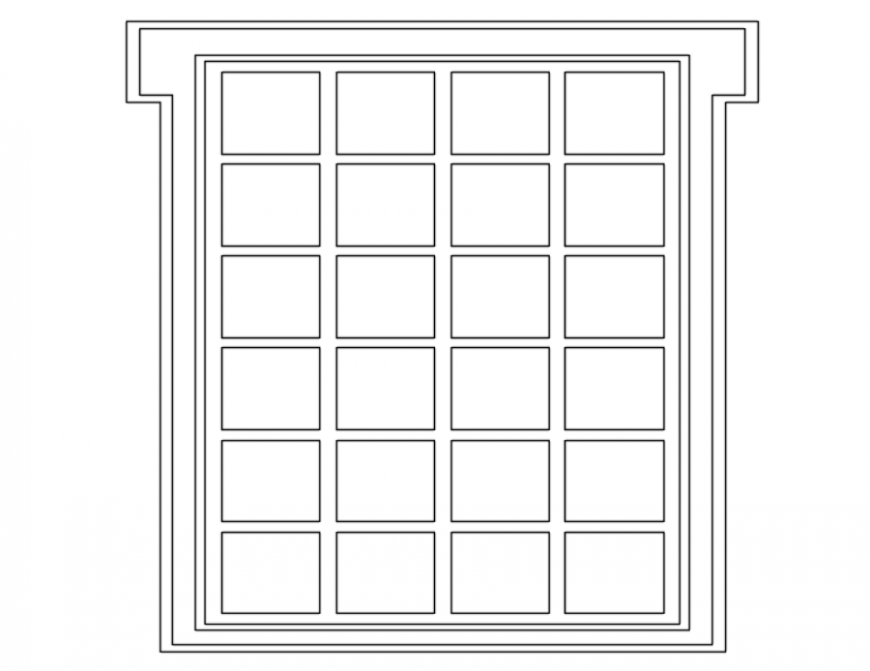DWG file of window elevation design 2d autocad file
Description
DWG file of window elevation design 2d autocad file which includes elevation of the flat arch window details
File Type:
DWG
File Size:
3 KB
Category::
Dwg Cad Blocks
Sub Category::
Windows And Doors Dwg Blocks
type:
Gold
Uploaded by:
Eiz
Luna

