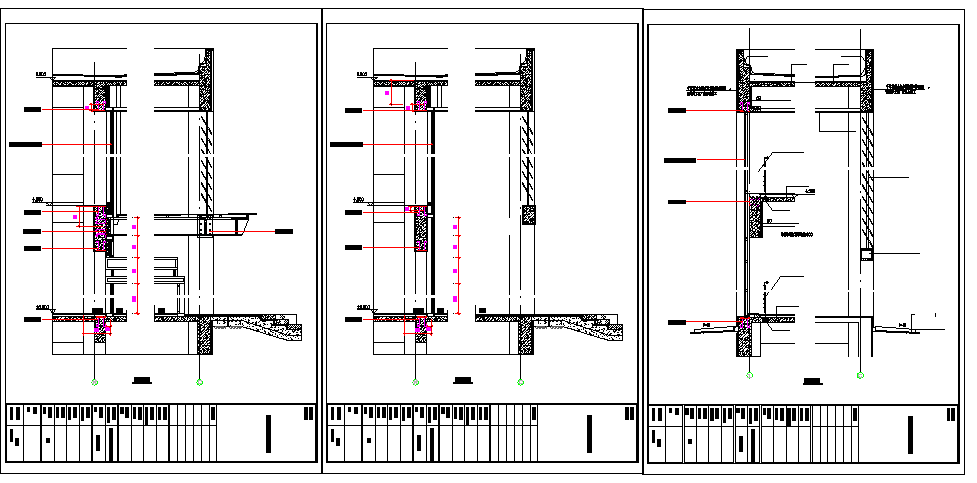Golden Doors and Windows Section detail
Description
Golden Doors and Windows Section detail. Railing embedded parts, Curtain wall embedded parts, Hidden frame aluminum glass curtain wall, lobby, Ceiling control elevation for the ground.
File Type:
DWG
File Size:
272 KB
Category::
Dwg Cad Blocks
Sub Category::
Windows And Doors Dwg Blocks
type:
Gold
Uploaded by:
zalak
prajapati
