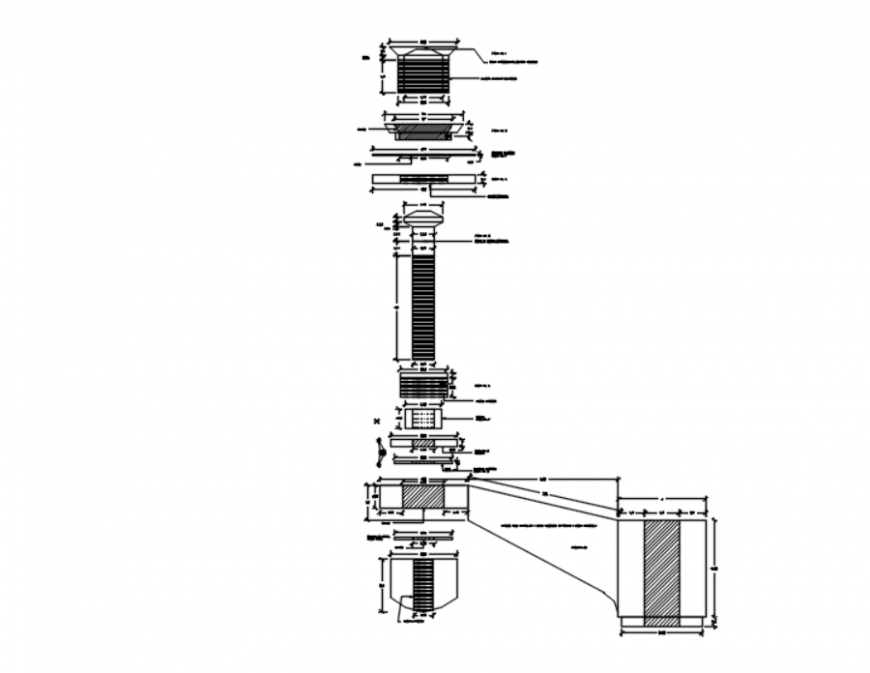Drawing of crystal stainless steel support details AutoCAD file
Description
Drawing of crystal stainless steel support details AutoCAD file which includes section of crystal stainless steel support details etc details with dimensions.
Uploaded by:
Eiz
Luna
