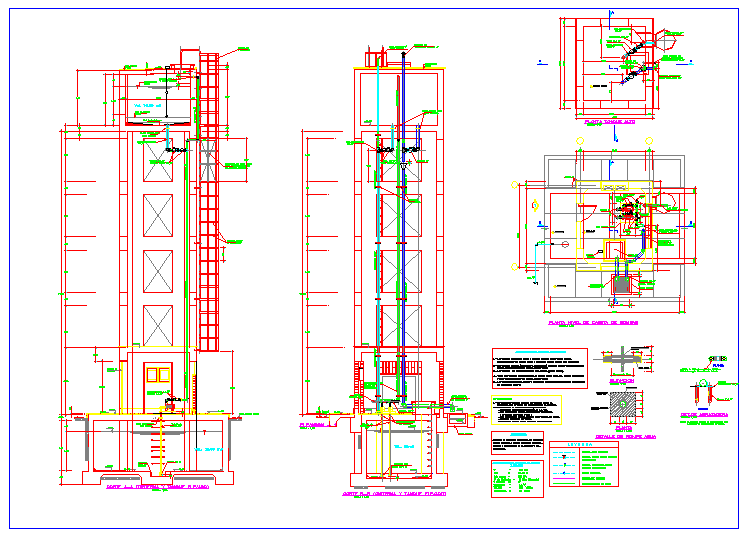Water Structure Tank
Description
Water Structure Tank DWG File, This usually involves building a bunding, or containment dike, around the tank, so that any leakage may be safely contained. Water Structure Tank Downlload

Uploaded by:
Harriet
Burrows

