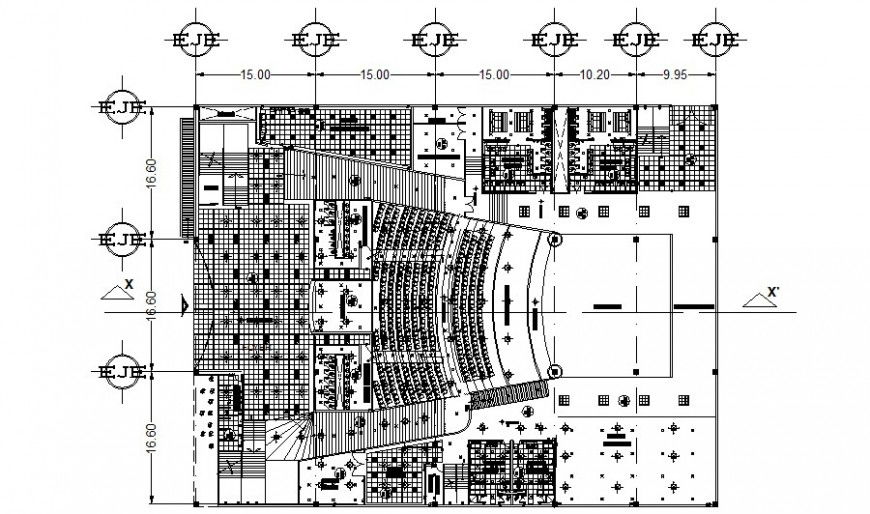Auditorium building work plan drawing in autocad
Description
Auditorium building work plan drawing in autocad which also included section line and dimension details and furniture blocks details. Dimension and hidden line details are also included in drawing with seat arrangement details.

Uploaded by:
Eiz
Luna
