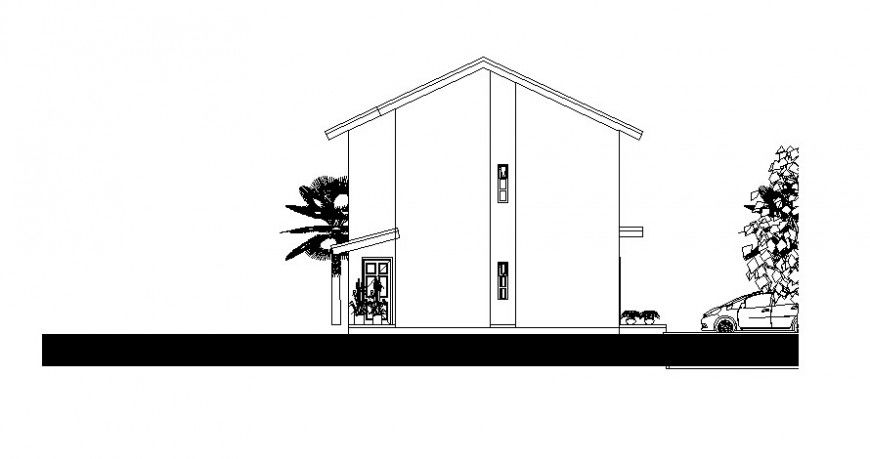Elevation of apartment drawing in autocad file
Description
Elevation of apartment drawing in autocad file which includes rear elevation of the house with door and window blocks details. landscaping trees and parking space details are also included in the building area.

Uploaded by:
Eiz
Luna

