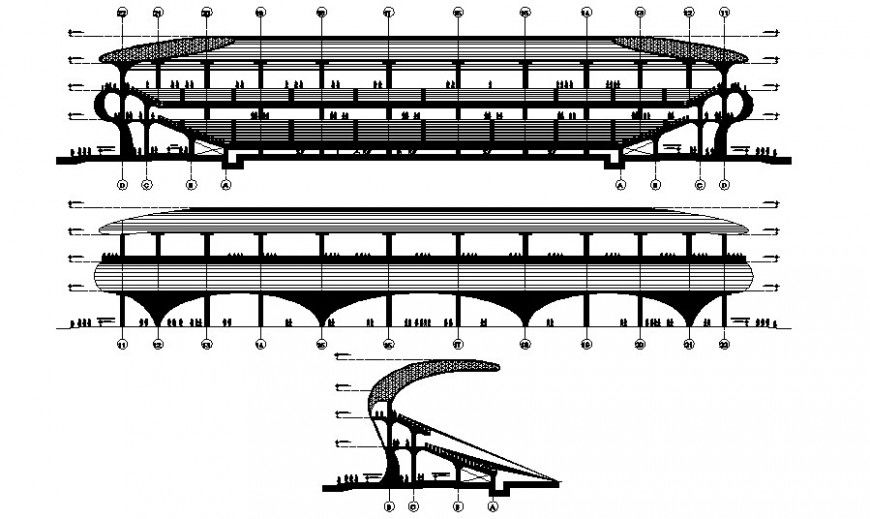Audience seating arrangement details in autocad
Description
Audience seating arrangement details in autocad which includes front elevation of seating blocks with shade details and dimension details. Side elevation is also shown in the drawing.
File Type:
DWG
File Size:
613 KB
Category::
Construction
Sub Category::
Construction Detail Drawings
type:
Gold

Uploaded by:
Eiz
Luna

