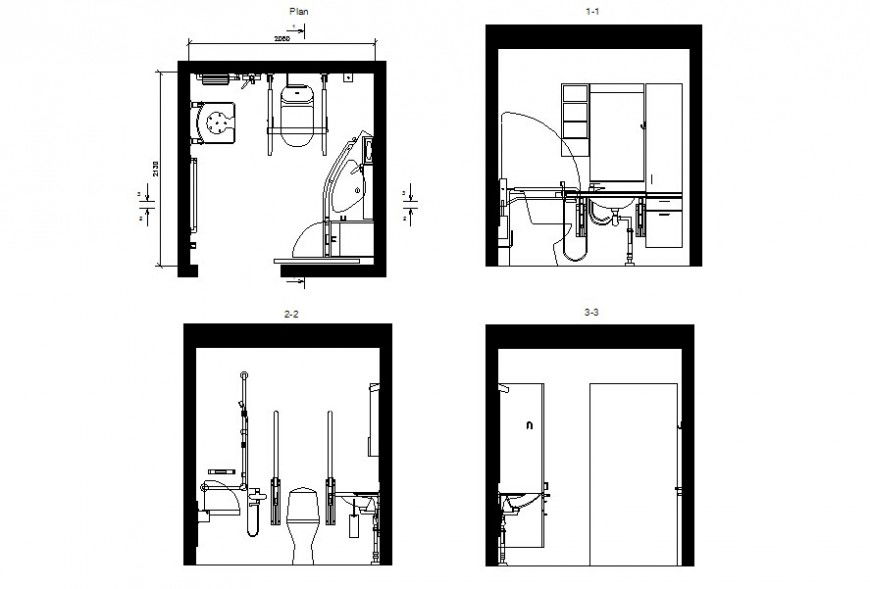Drawing of toilet floor block AutoCAD file
Description
Drawing of toilet floor block autocad file which includes top view, elevation with plumbing detail and dimension.
File Type:
DWG
File Size:
101 KB
Category::
Interior Design
Sub Category::
Bathroom Interior Design
type:
Gold
Uploaded by:
Eiz
Luna

