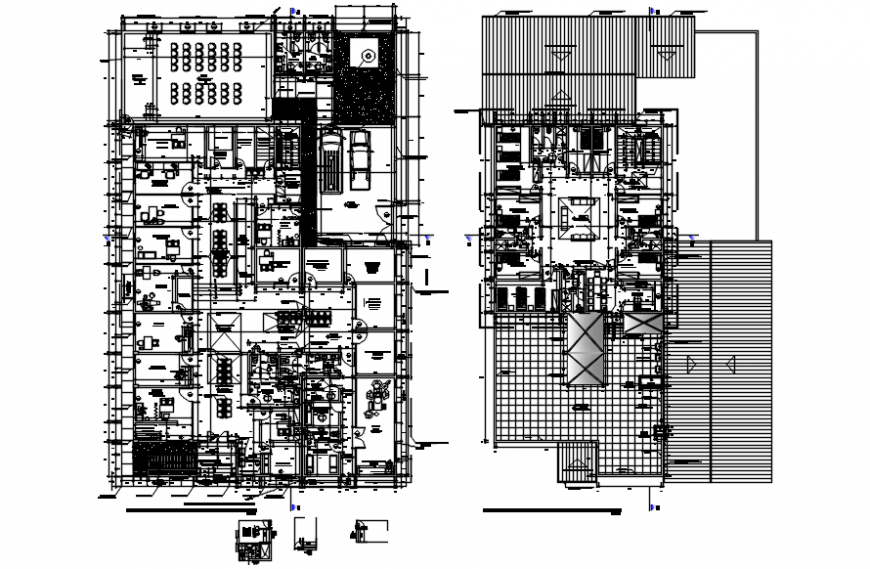Floor plan of hospital design in auto cad
Description
Floor plan of hospital design in auto cad include detail of parking garden and main entry area emergency area ambulance view sterilization area different consultant room washing area consultant room stair wall support with necessary dimension.

Uploaded by:
Eiz
Luna
