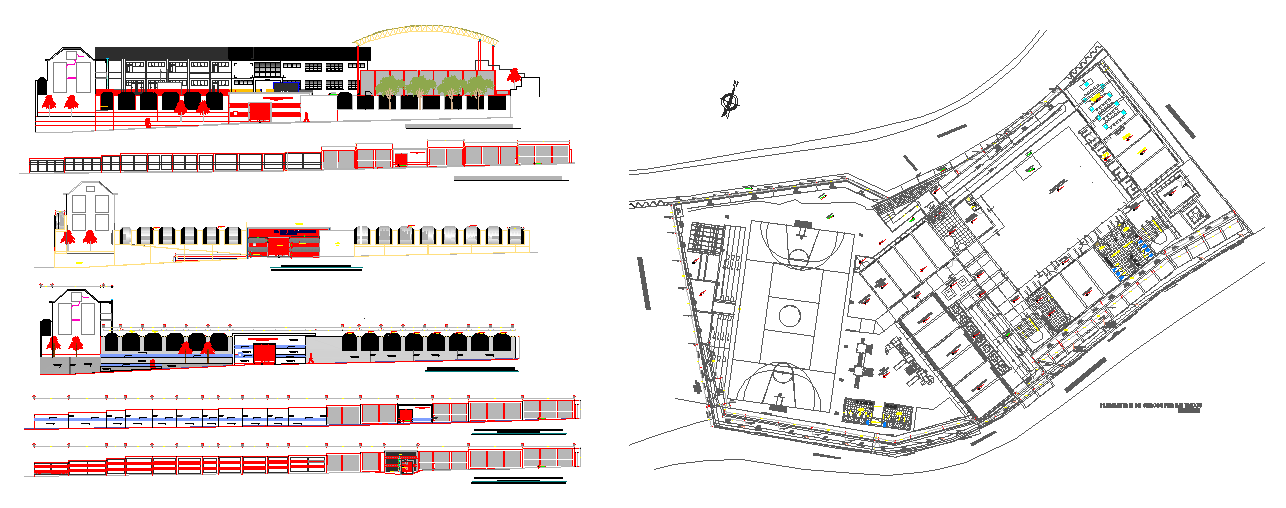College Project Design
Description
College Project Design Detail. A college may be a degree-awarding tertiary educational institution, a part of a collegiate university, or an institution offering vocational education..This Design Draw in autocad format.

Uploaded by:
Jafania
Waxy
