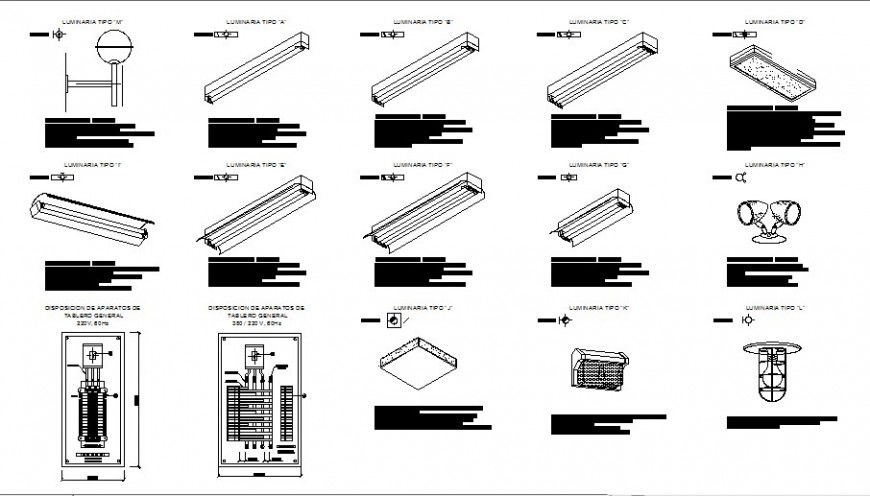Electrical box and other automation blocks layout autocad
Description
Electrical box and other automation blocks layout autocad which includes specification and electrical blocks like an electrical bulb with table lamp details.
File Type:
DWG
File Size:
111 KB
Category::
Electrical
Sub Category::
Electrical Automation Systems
type:
Gold

Uploaded by:
Eiz
Luna

