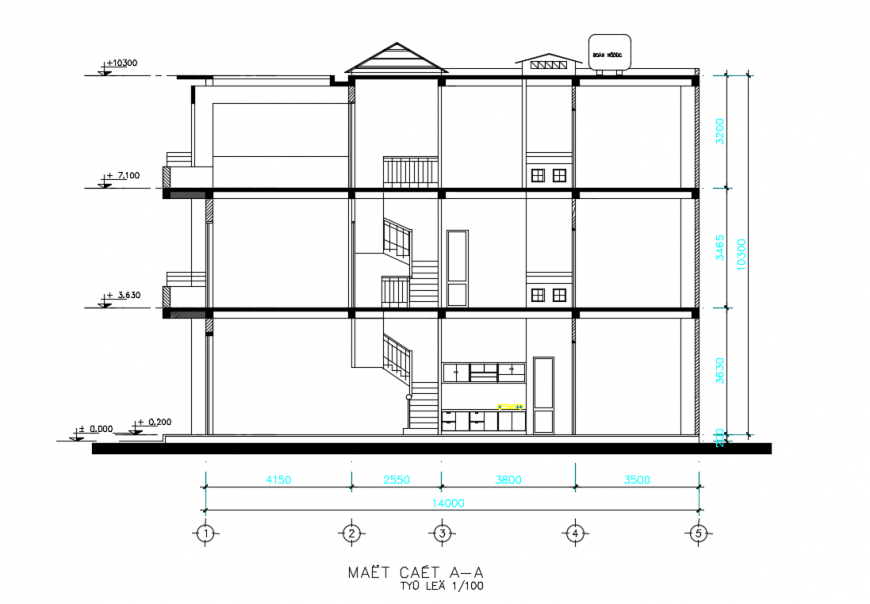House Section detail in DWG file
Description
House Section detail in DWG file, House Elevation detail in DWG file Download file, This cutting section design draw in autocad file & All furniture mansion the drawing.with floor level also include.
Uploaded by:
Eiz
Luna

