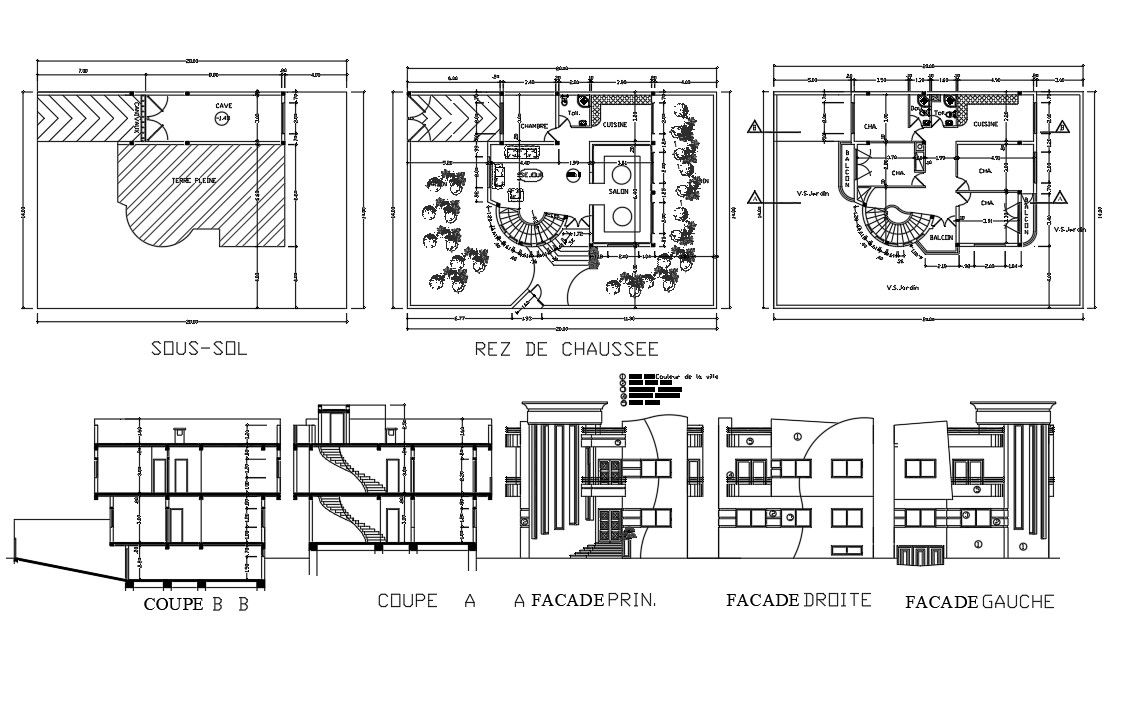Villa elevation design
Description
A Villa elevation design including in a layout plan, kitchen , furniture details, garden, living room, bedroom, Villa elevation design download file, Villa elevation design dwg
file, Villa elevation design dwg file,
Uploaded by:
helly
panchal
