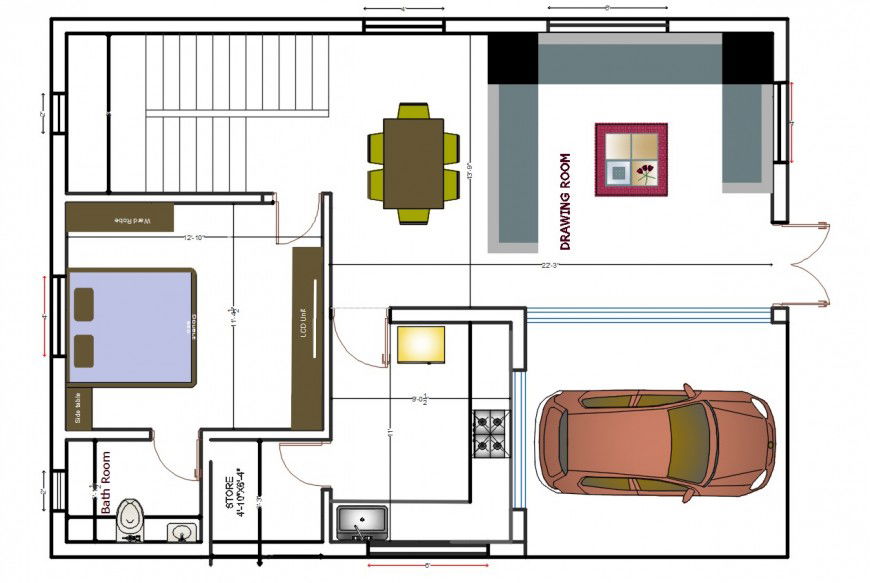2d House layout plan cad file
Description
2d cad drawing of house layout plan includes living room, kitchen storeroom, dining area, bathroom attached bedroom, staircase, car parking area along with all furniture detail and dimension detail in cad file, download with the free feature.
Uploaded by:
Eiz
Luna
