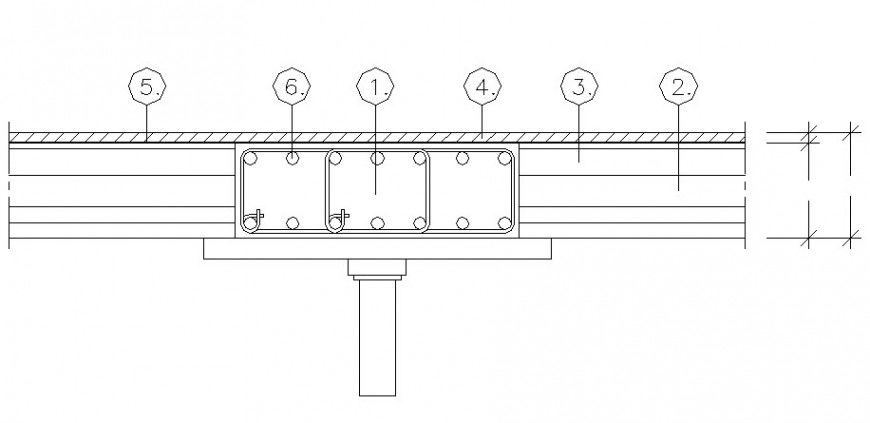RCC units detail drawing 2d view autocad drawing
Description
RCC units detail drawing 2d view autocad drawing which includes reinforcement details in tension and compression zone with hook up and bent up bars details. The structure is a reinforced concrete cement (RCC) structure.
File Type:
DWG
File Size:
9 KB
Category::
Construction
Sub Category::
Reinforced Cement Concrete Details
type:
Gold

Uploaded by:
Eiz
Luna
