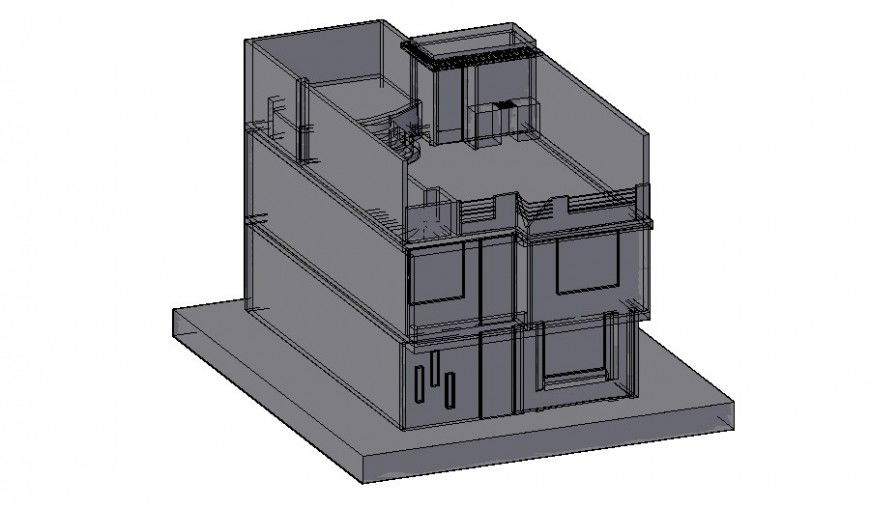Two story apartment details in autocad
Description
Two story apartment details in autocad which includes an isometric view of building with hatching and grid lines details. Floor level and balcony area details are also included in the drawing.

Uploaded by:
Eiz
Luna

