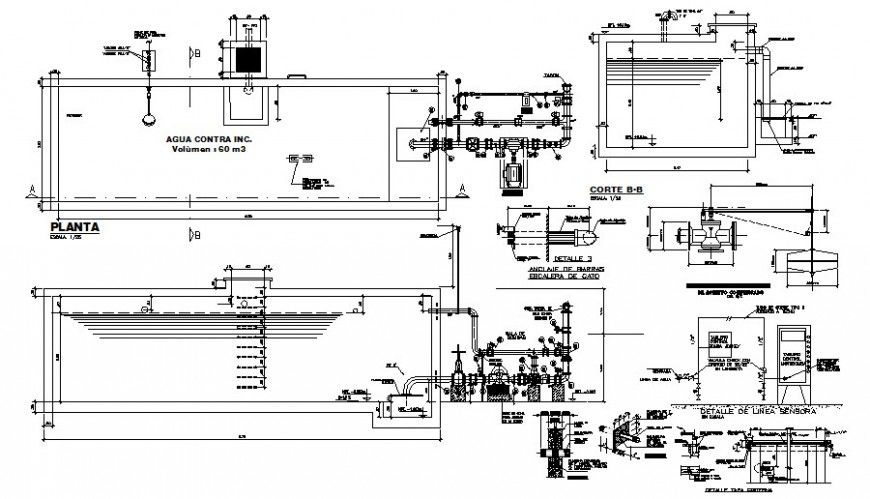Water tank details blocks drawing in autocad
Description
Water tank details blocks drawing in autocad which includes water tank capacity and dimension size details. Pipe system and electrical motor details with section line details and section details are also included in the drawing.

Uploaded by:
Eiz
Luna
