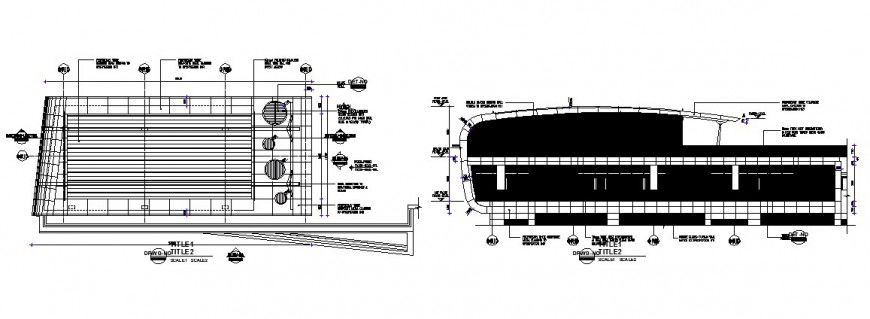Health club elevation and roof plan cad drawing details dwg file
Description
Health club elevation and roof plan cad drawing details that includes a detailed view of flooring view, doors and windows view, staircase view, balcony view, wall sections and dimensions details, car parking floor, tree view, wall design, previously linked support, multilayer insulation panel, rubber shock absorber element, galvanized profile for anchorage, acoustic sandwich. (see detail), dimensions details, memory of materials, concrete details, cuts and joints details, reinforcement details and much more of health club details.

Uploaded by:
Eiz
Luna
