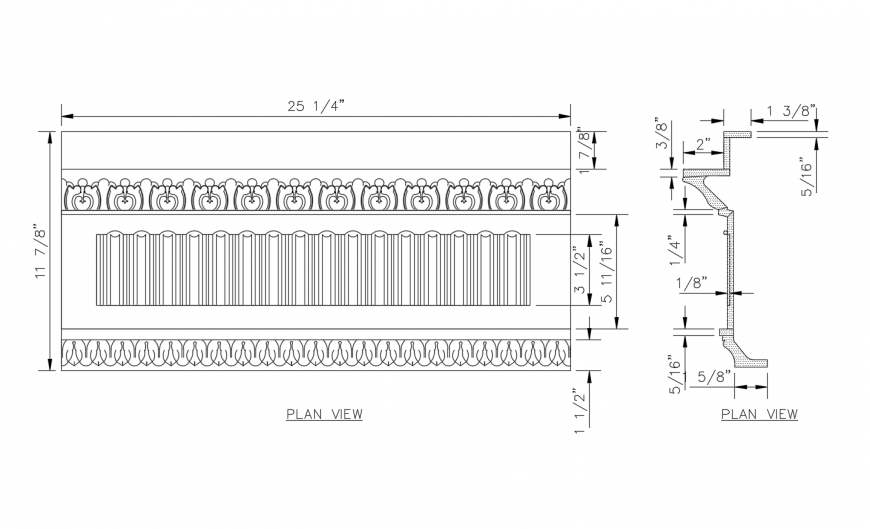Molding blocks detail 2d view plan dwg file
Description
Molding blocks detail 2d view plan dwg file, dimension detail, line drawing, not to scale drawing, plan view detail, design and hatching detail, etc.
File Type:
DWG
File Size:
61 KB
Category::
Construction
Sub Category::
Construction Detail Drawings
type:
Gold
Uploaded by:
Eiz
Luna

