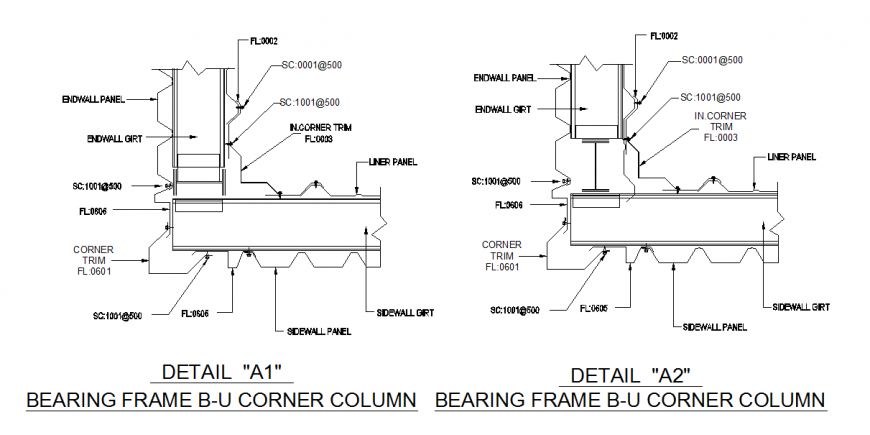Frame main end corner column & flush frame main end corner column Detail
Description
frame main end corner column & flush frame main end corner column detail, endwall panel, liner panel, sidewall girt, without trim&flashing, jamb trim etc.
Uploaded by:
Eiz
Luna

