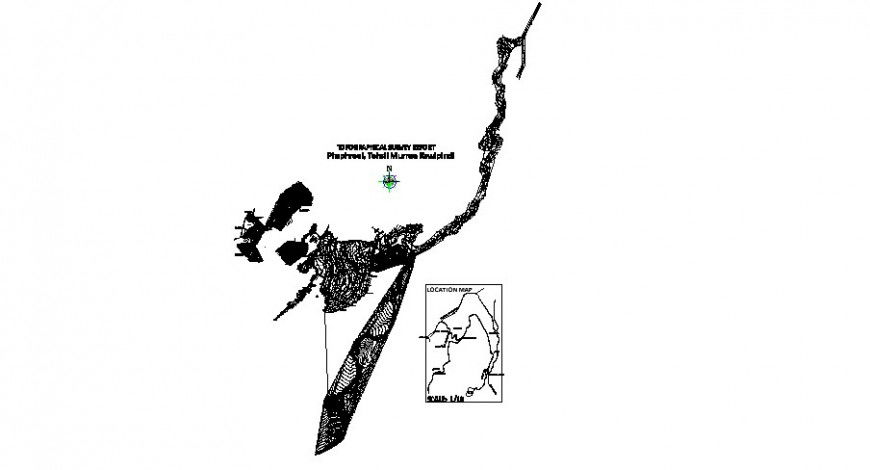Location map detail of an area drawing in this autocad format2d
Description
Location map detail of an area drawing in this autocad format which includes detail of road networks, north direction indicators detail, etc.
File Type:
DWG
File Size:
32.7 MB
Category::
Urban Design
Sub Category::
Town Design And Planning
type:
Gold

Uploaded by:
Eiz
Luna

