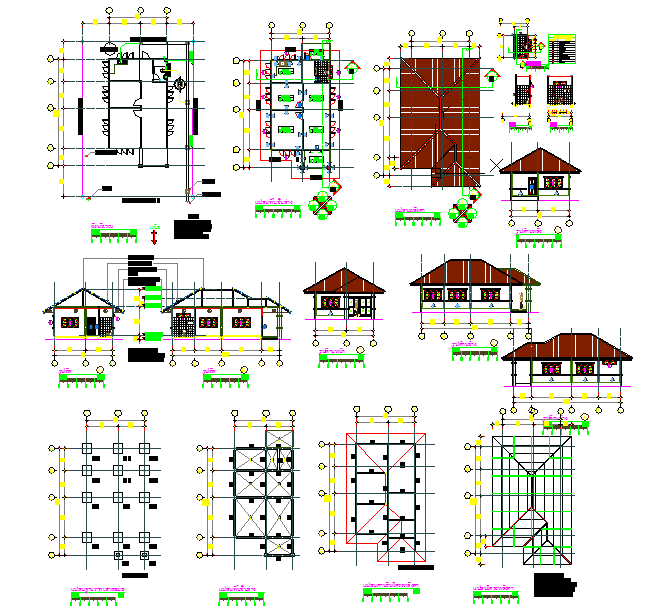Floor House Detail
Description
Floor House Detail DWG File, The architecture layout plan of ground floor plan and first floor plan with furniture detailing, section plan and elevation design of house Plan. Floor House Detail Download file.

Uploaded by:
Niraj
yadav

