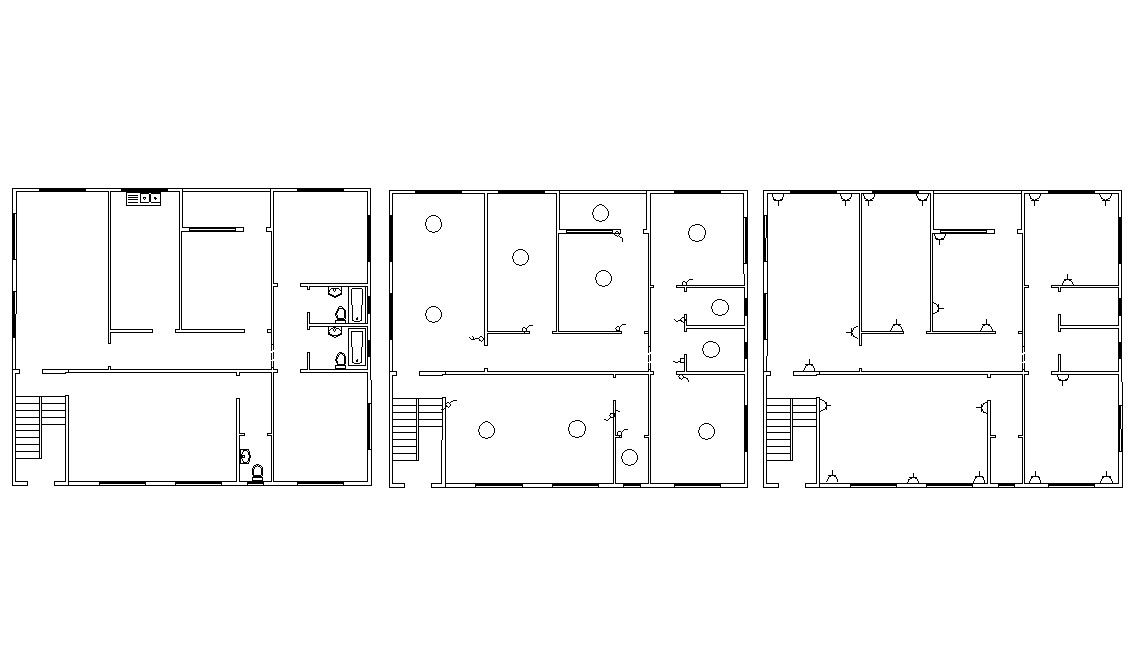House Floor Plan With Electrical Drawing DWG File
Description
2D CAD drawing of architecture house floor plan CAD drawing includes ground floor layout plan, electrical lighting point and wiring layout plan design DWG file. download free DWG file of house floor plan CAD drawing.
Uploaded by:
