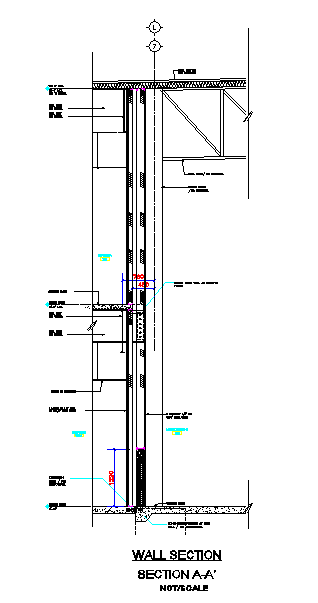Section Wall Detail
Description
Section Wall Detail Download file, Section Wall Detail Design, Section Wall Detail download file.
File Type:
DWG
File Size:
218 KB
Category::
Structure
Sub Category::
Section Plan CAD Blocks & DWG Drawing Models
type:
Gold

Uploaded by:
Niraj
yadav
