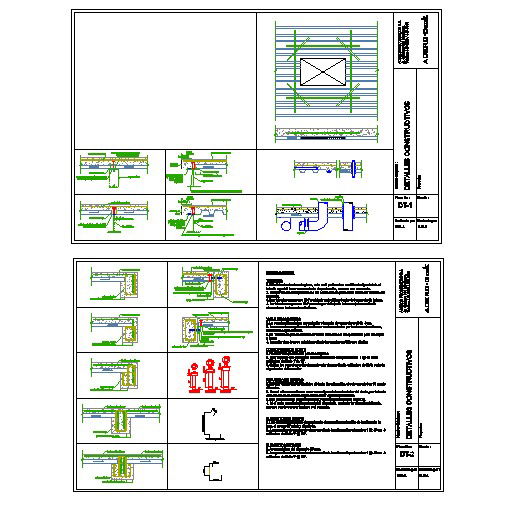Construction detail drawing deck.
Description
Construction detail drawing deck.Detail isometric view of wall footing with different layers.different installation detail with dimension and other specification.
File Type:
DWG
File Size:
176 KB
Category::
Structure
Sub Category::
Section Plan CAD Blocks & DWG Drawing Models
type:
Gold
Uploaded by:

