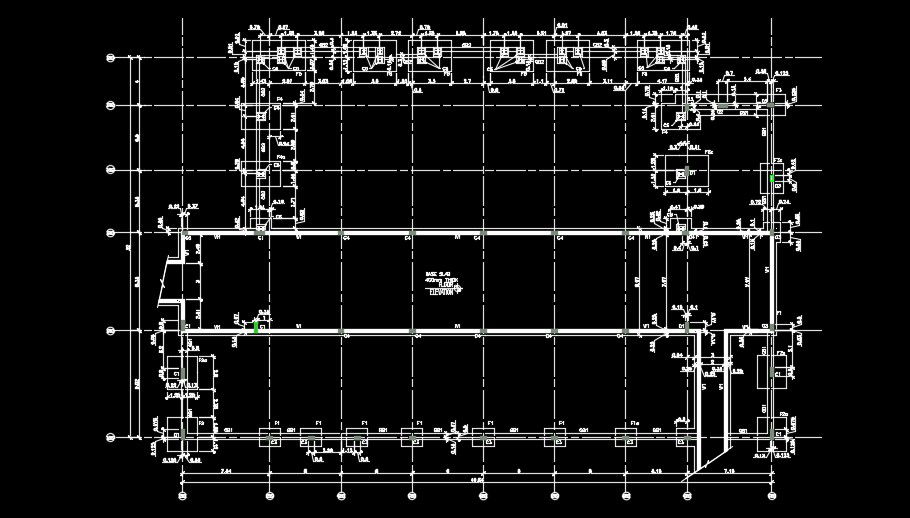I section view of the 50x32m industrial plan structure
Description
I section view of the 50x32m industrial plan given in this AutoCAD drawing model. The IPE 600 is provided in this column. For more details download the AutoCAD files for free.
File Type:
DWG
File Size:
225 KB
Category::
Structure
Sub Category::
Section Plan CAD Blocks & DWG Drawing Models
type:
Free
Uploaded by:
