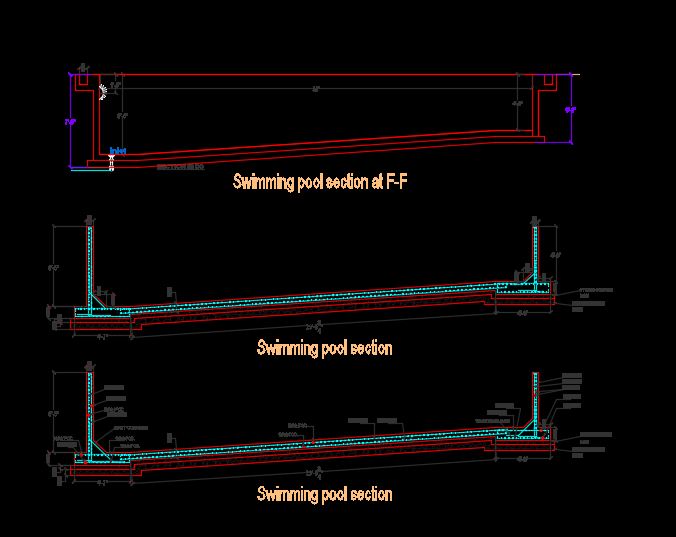Swimming Pool
Description
The drawing contains section and plan of the swimming pool. Both structural and Architectural details.
File Type:
DWG
File Size:
726 KB
Category::
Structure
Sub Category::
Section Plan CAD Blocks & DWG Drawing Models
type:
Gold
Uploaded by:
Josh
mchn
