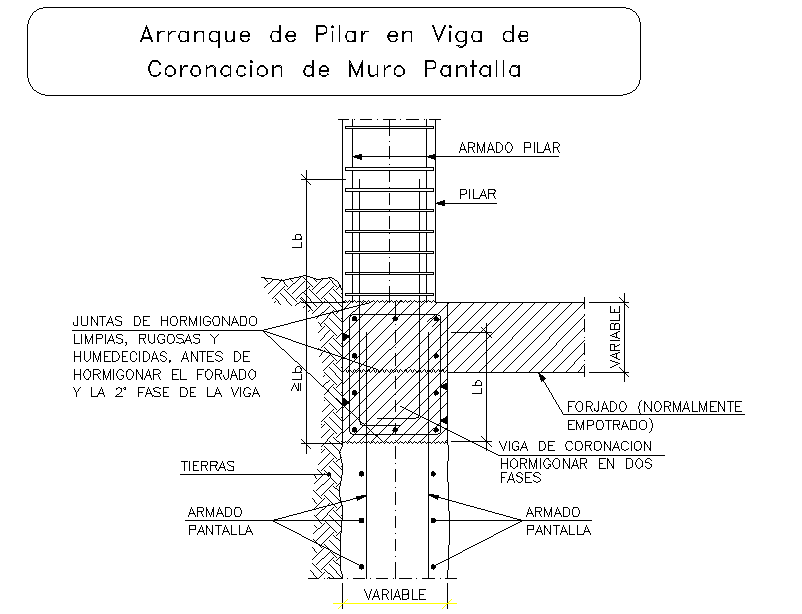Column Detail
Description
Column Detail Design, Columns are frequently used to support beams or arches on which the upper parts of walls or ceilings rest. Column Detail DWG File, Column Detail detail
File Type:
DWG
File Size:
21 KB
Category::
Structure
Sub Category::
Section Plan CAD Blocks & DWG Drawing Models
type:
Gold

Uploaded by:
Harriet
Burrows
