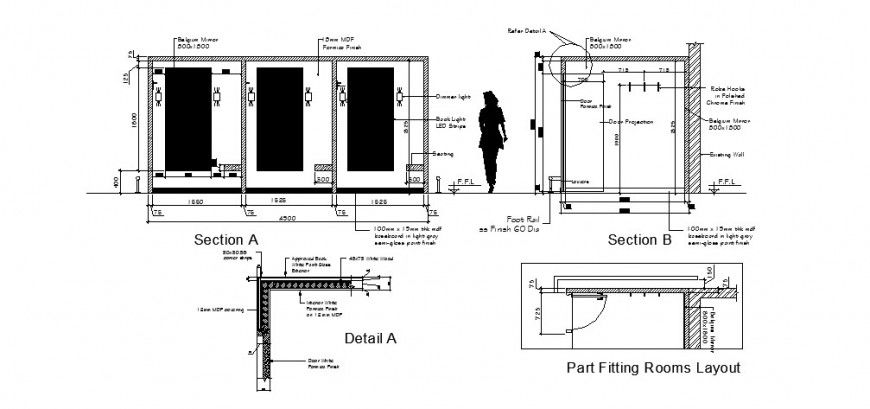Fitting room detail drawing in dwg AutoCAD file.
Description
Fitting room detail drawing in dwg AutoCAD file. This file includes the detail drawing of fitting room with, top view plan, front elevation, sectional top view, door detail, internal sectional detail, dimensions, and descriptions.
File Type:
DWG
File Size:
215 KB
Category::
Interior Design
Sub Category::
Showroom & Shop Interior
type:
Gold

Uploaded by:
Eiz
Luna
