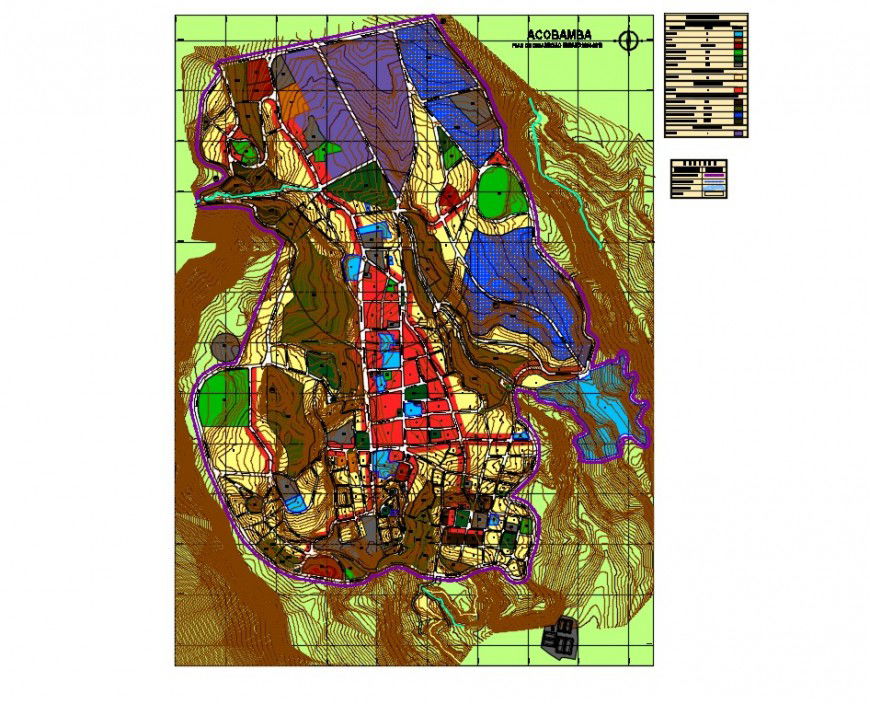Contour mapping of an area 2d view layout file in autocad format
Description
Contour mapping of an area 2d view layout file in autocad format, contour lines detail, hatching detail, specification detail, road pavement network detail, etc.

Uploaded by:
Eiz
Luna

