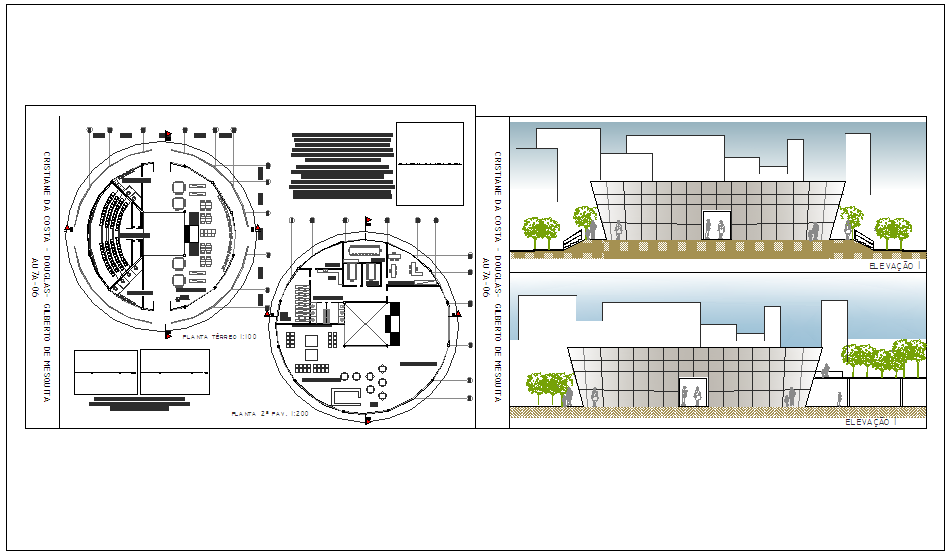Design of library
Description
Design of library dwg file with entry way,deposit counter,admin office,washing area,
cafe,hall for event,study area with table and chair view,meting area,3d visualization effect area,circular ground floor,staircase and door view in elevation..

Uploaded by:
Liam
White

