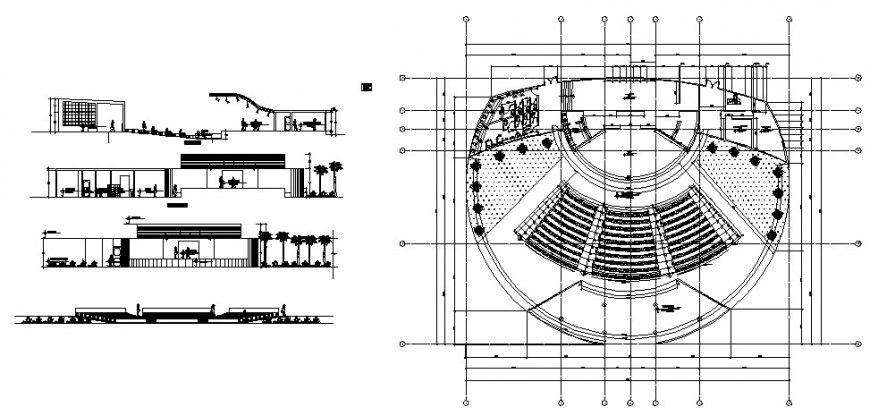Amphitheater detail drawing in dwg AutoCAD file.
Description
Amphitheater detail drawing in dwg AutoCAD file. This file includes the detail drawing of the amphitheater with top view plan, garden detail, section line, side sectional elevation, side elevation, etc.

Uploaded by:
Eiz
Luna
