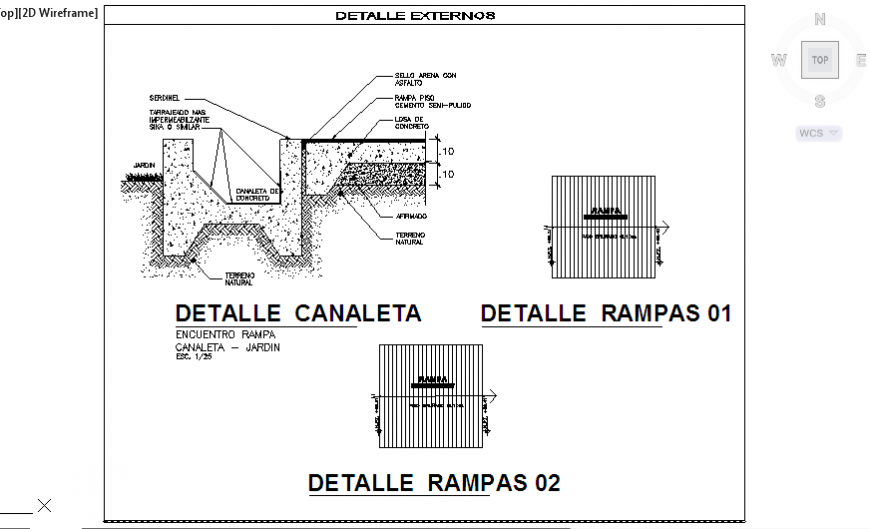Ramp detail drawing of Hospital design drawing
Description
Here the Ramp detail drawing of Hospital design drawing with plan design drawing and channel section design drawing with all type detailing and mentioned used material in this auto cad file.
Uploaded by:
Eiz
Luna
