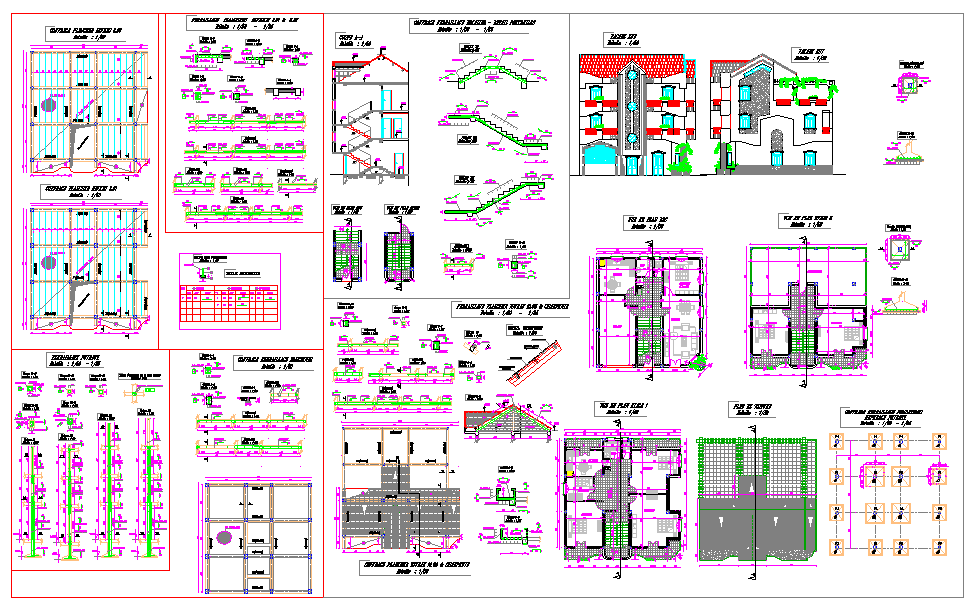Bungalow Project
Description
Bungalow Project download file, Sections are used because they explain certain conditions in more detail. Site plans are drawn to show the location of a home on the property in its context. Bungalow Project Design, Bungalow Project DWG File.

Uploaded by:
Harriet
Burrows
