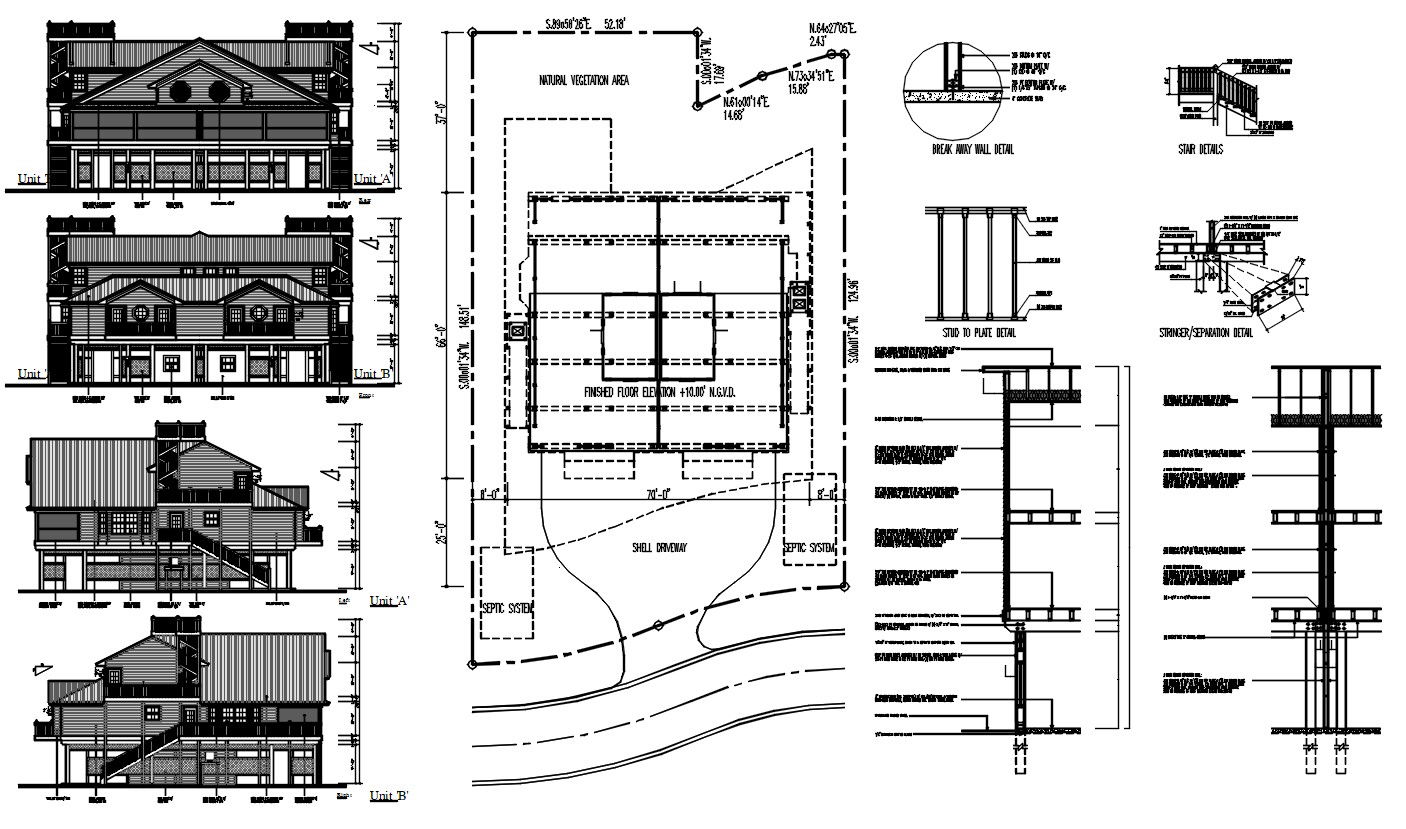Traditional House Elevation Design DWG File
Description
Traditional House Elevation Design DWG File; the architecture house building CAD drawing includes site plan, wall section, and all side elevation design with dimension detail. download AutoCAD file wooden truss roof house project CAD drawing.
Uploaded by:

