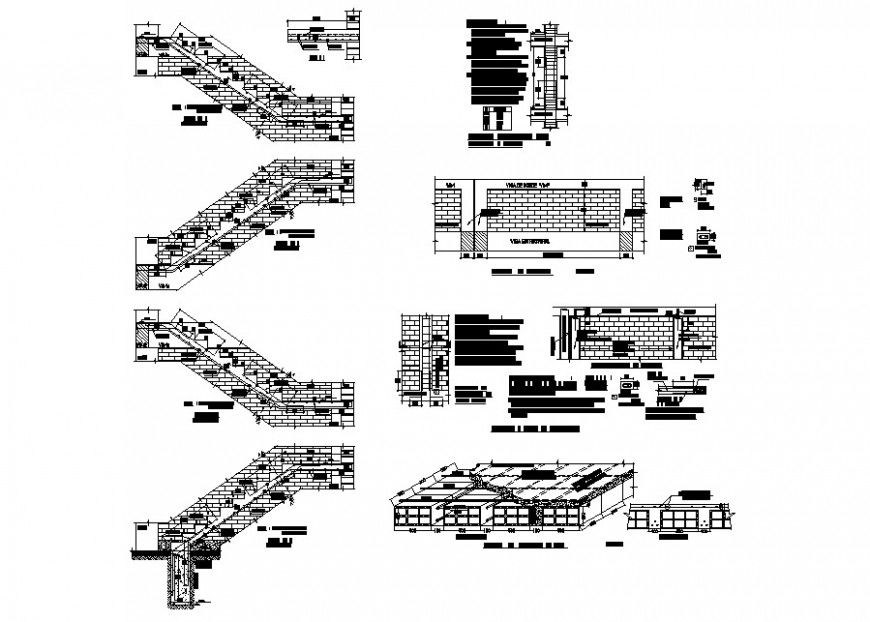Brick masonry wall and staircase construction block 2d view autocad file
Description
Brick masonry wall and staircase construction block 2d view autocad file, brick masonry detail, hatching detail, concrete masonry detail, specification detail, dimension detail, cut out detail, reinforcement detail in tension and compression zone, slab detail, riser and tread detail, riser height and tread width detail, reinforced concrete cement (RCC) structure, etc.

Uploaded by:
Eiz
Luna

