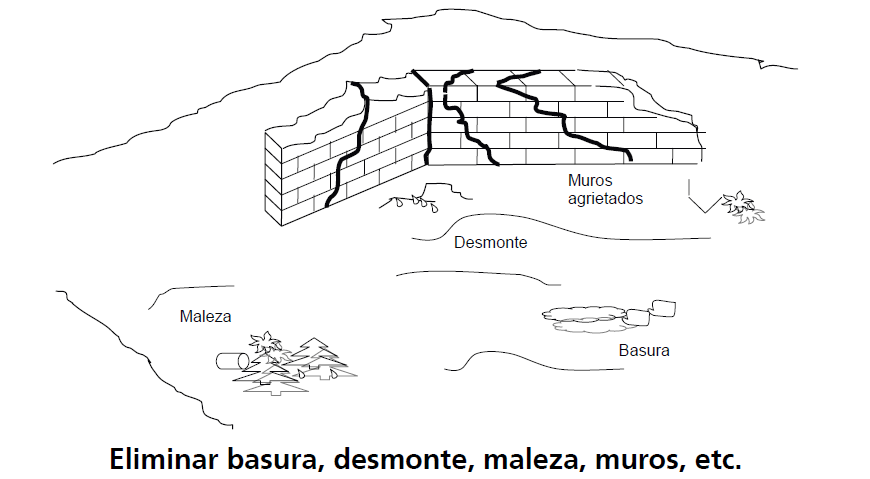Cracking wall isometric view detail dwg file
Description
Cracking wall isometric view detail dwg file, naming detail, landscaping detail in plant and tree detail, brick wall detail, not to scale detail, line plan detail, grid line detail, concrete mortar detail, English bond detail, etc.
Uploaded by:
Eiz
Luna
