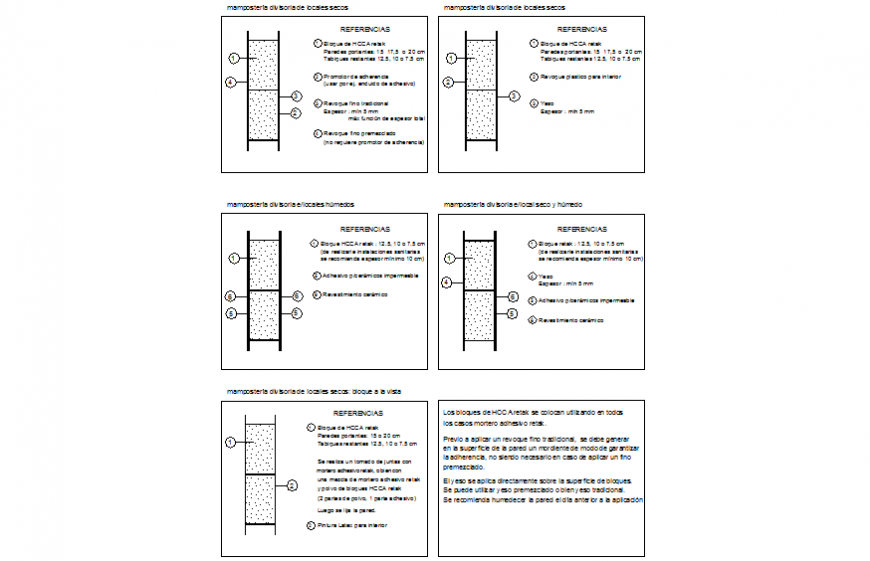Alternatives interiors section detail dwg file
Description
Alternatives interiors section detail dwg file, concrete mortar detail, grid line detail, specification detail, reinforcement detail, cement mortar ratio detail grid line detail, thickness detail, interior and exterior wall section detail, etc.
Uploaded by:
Eiz
Luna

