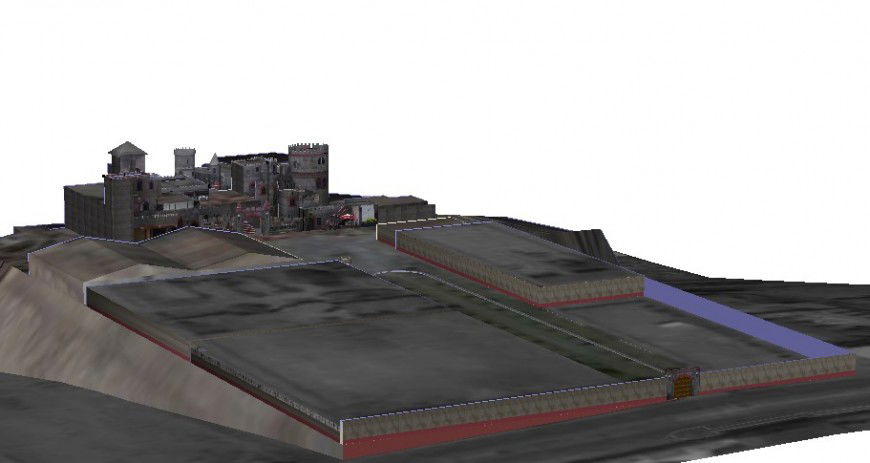Famous architectural building block detail sketch-up file
Description
Famous architectural building block detail sketch-up file, perspective view detail, hatching detail, grid line detail, minar detail, etc.
File Type:
3d sketchup
File Size:
1.3 MB
Category::
Architecture
Sub Category::
Famous Architecture
type:
Gold

Uploaded by:
Eiz
Luna

