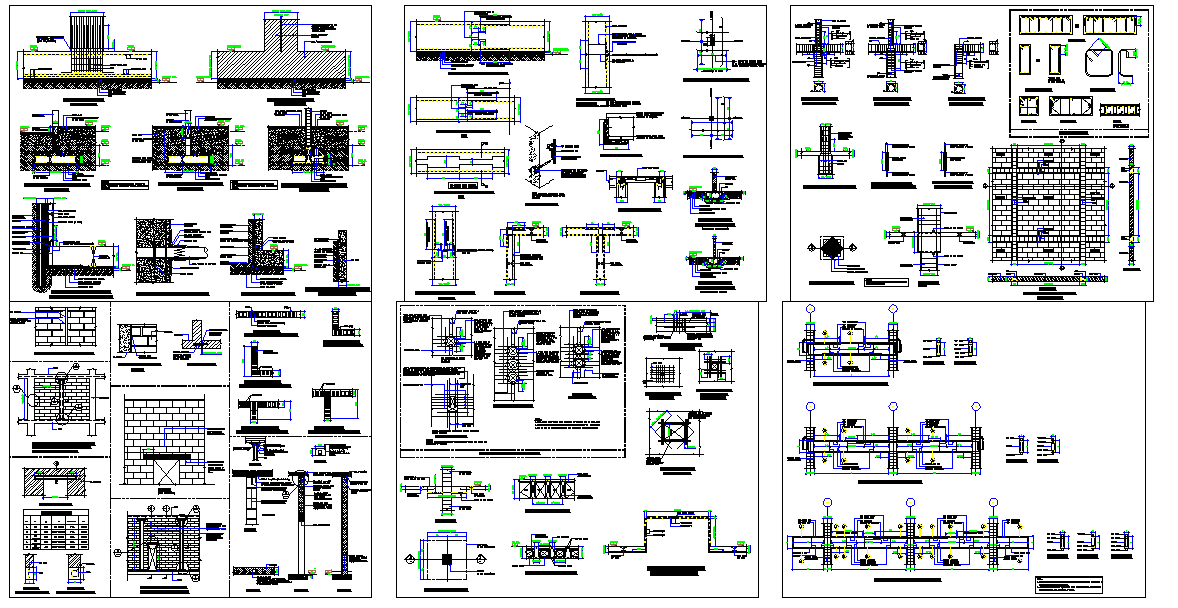Steel Structure Detail
Description
Steel Structure Detail download file, Steel Structure Detail design, Steel Structure Detail DWG File.
File Type:
DWG
File Size:
679 KB
Category::
Structure
Sub Category::
Section Plan CAD Blocks & DWG Drawing Models
type:
Gold

Uploaded by:
Harriet
Burrows
