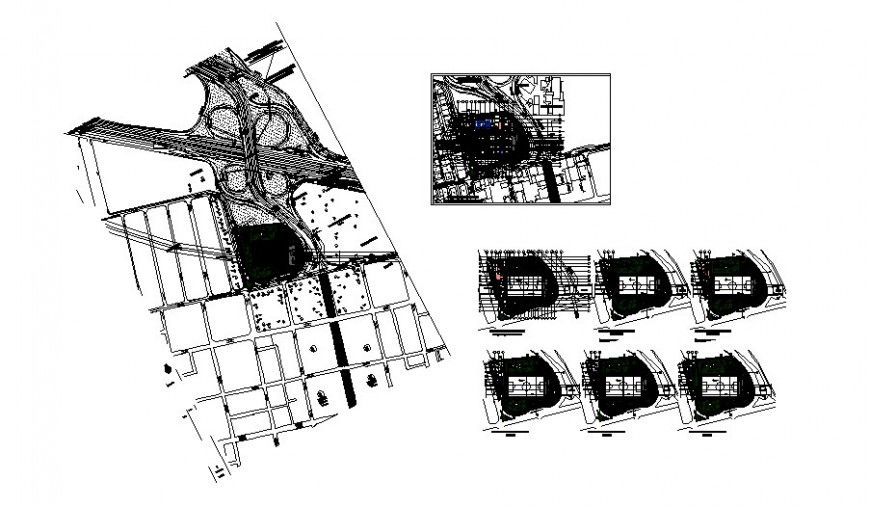Site plan of the architectural stadium drawing in AutoCAD file.
Description
Site plan of the architectural stadium drawing in AutoCAD file. This file includes the detail drawing of the stadium with site plan, section line, basket ball ground, etc.

Uploaded by:
Eiz
Luna

