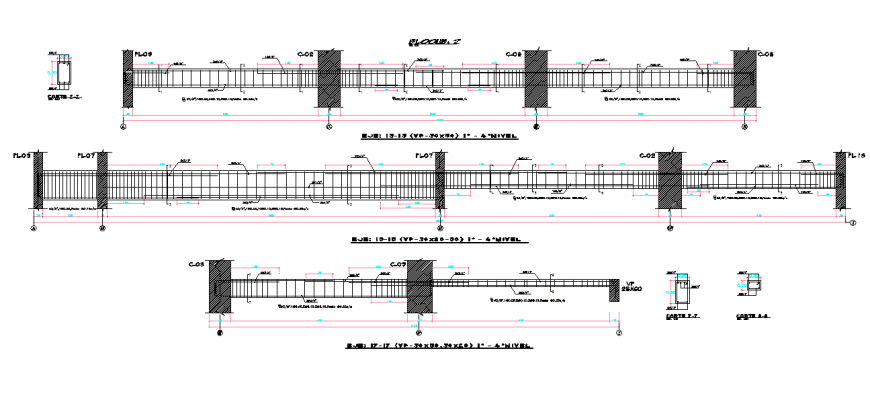Construction Structure detail & Steel Bar Detail in DWG
Description
Construction Structure detail & Steel Bar Detail in DWG file, ∅3 / 8 ", 1 @ 0.05.5 @ 0.10.3 @ 0.15, Rest @ 0.25c / e, ∅3 / 8 ", 1 @ 0.05.5 @ 0.10.3 @ 0.15, Rest @ 0.25c / e etc detail.
Uploaded by:
Eiz
Luna
